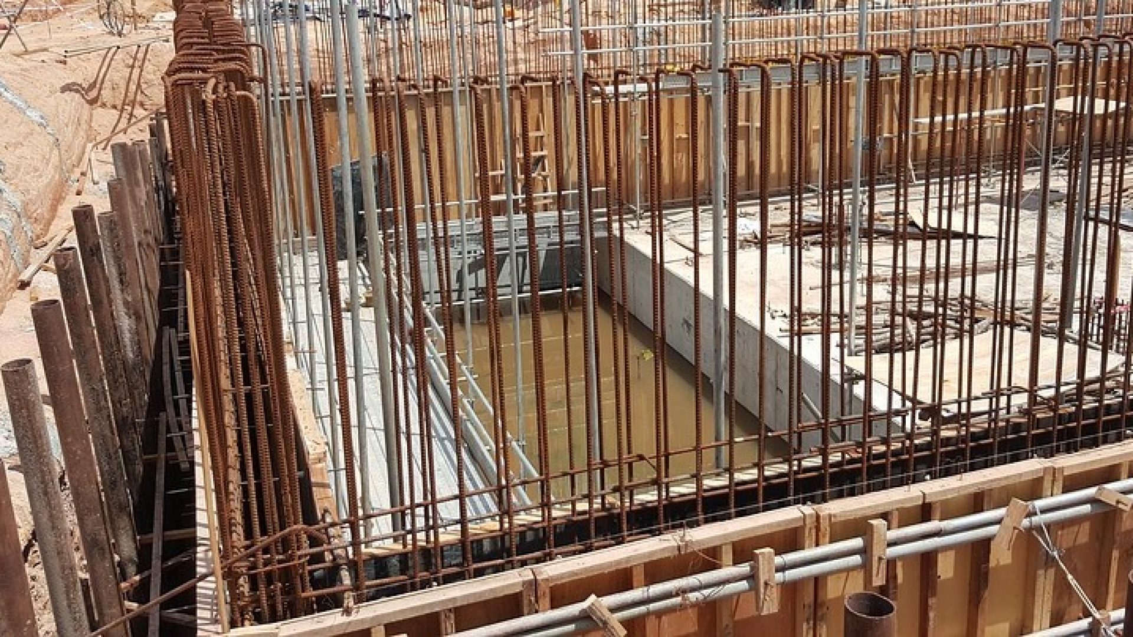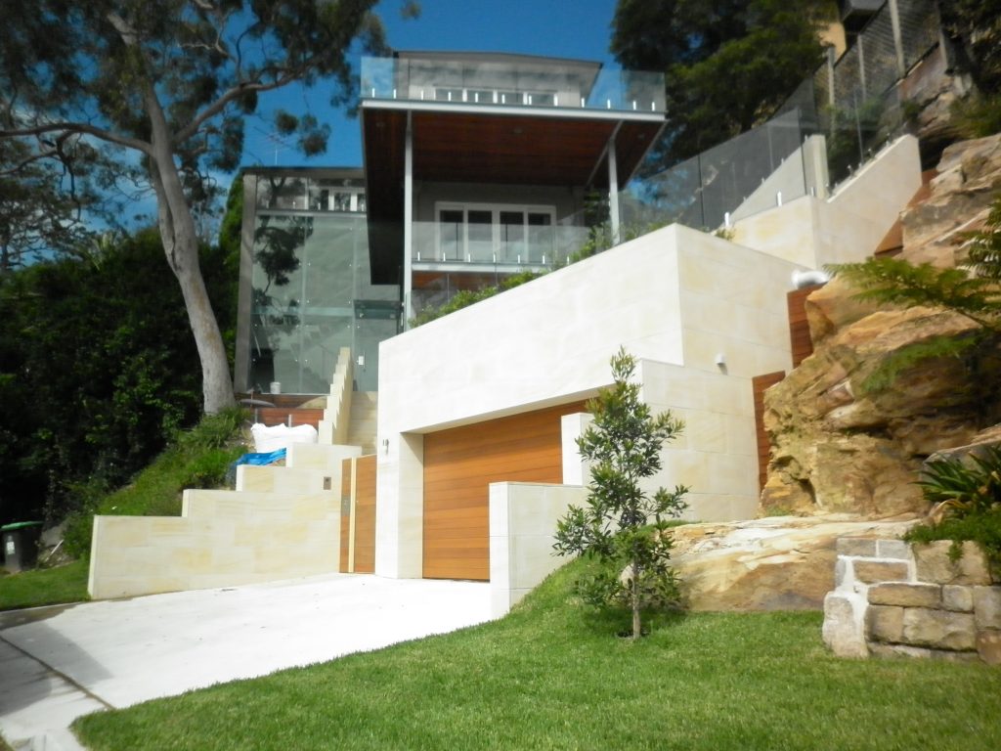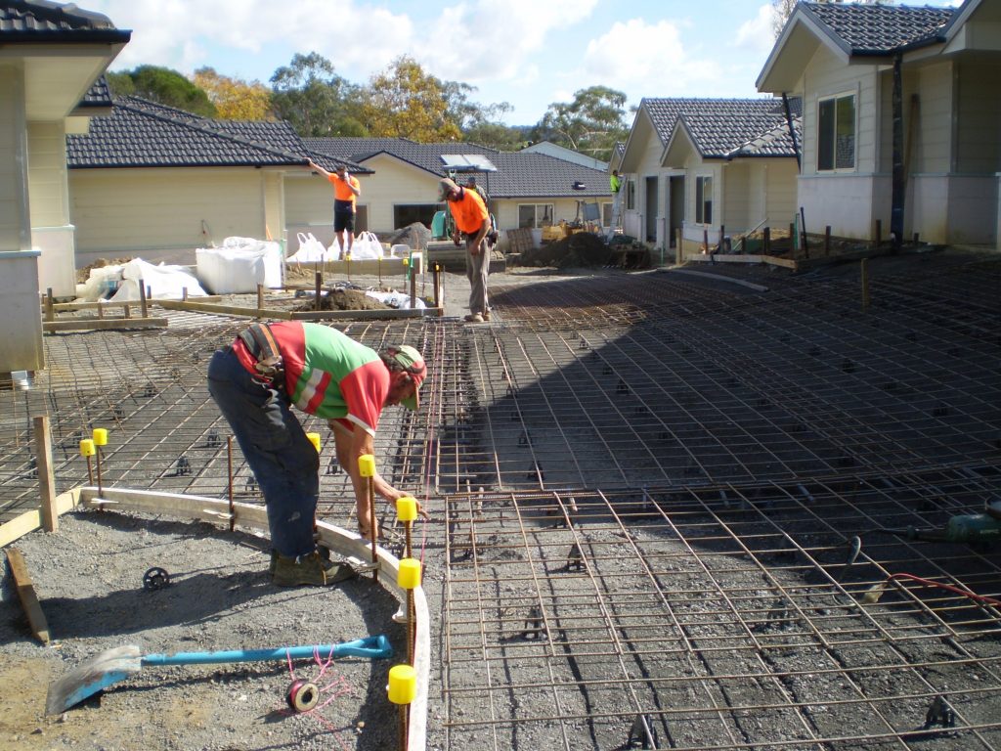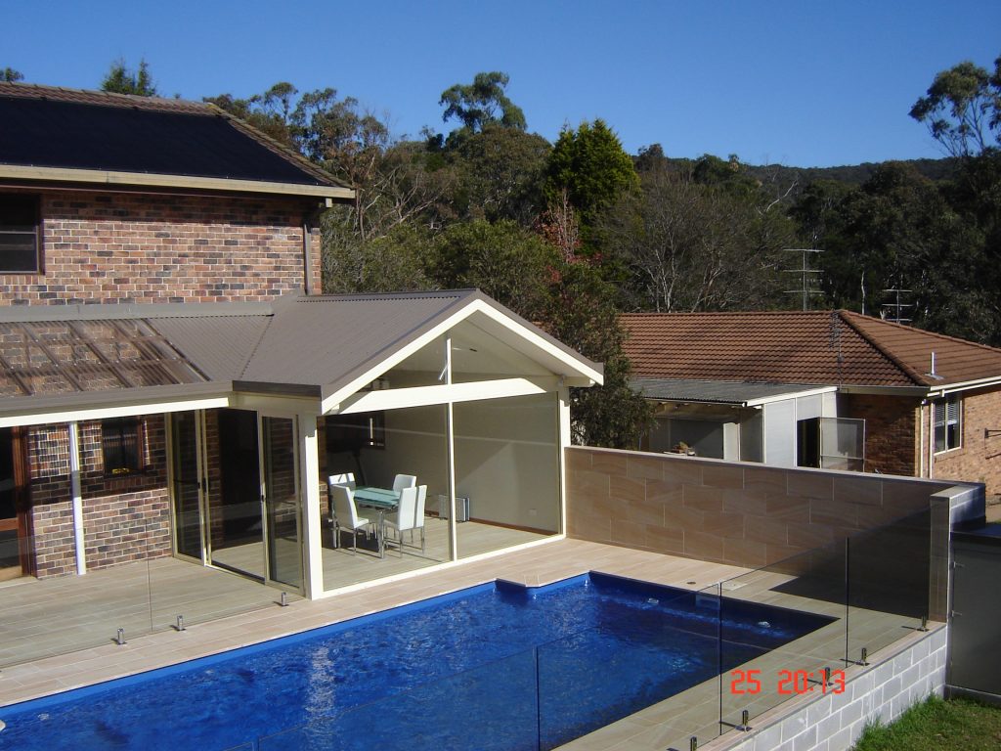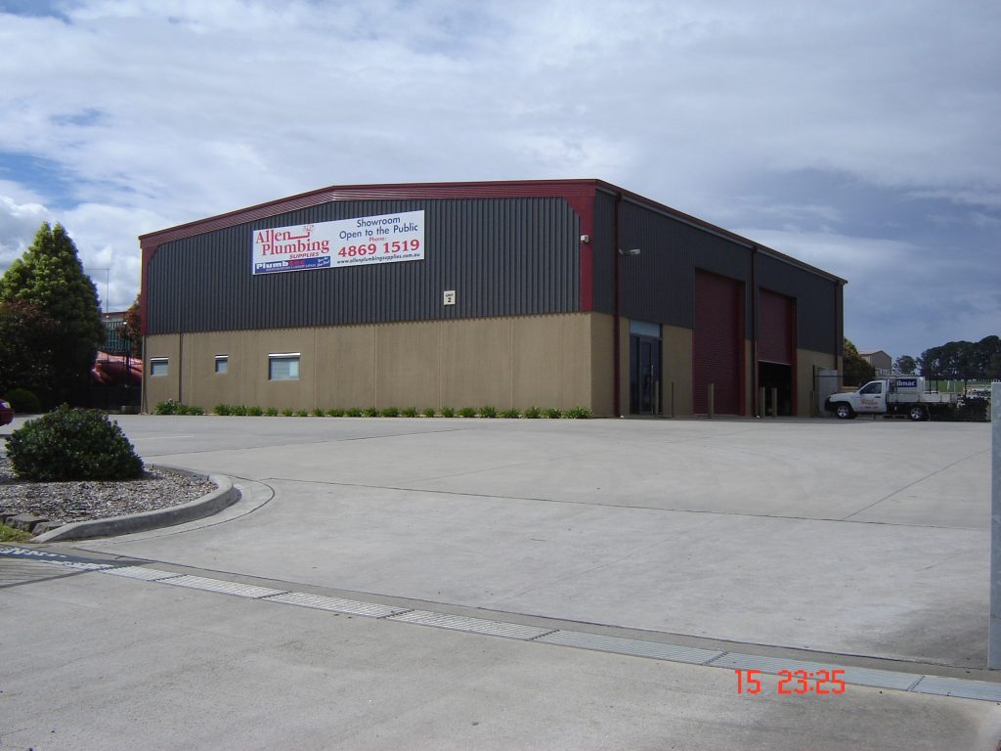STRUCTURAL ENGINEERING
Whether it’s a concrete slab for a residence, tilt-up wall panels for a shopping mall or a steel frame for a factory building, the Structural Engineer designs and produces
working drawings to suit the various conditions of soil type, live and wind loads etc.
The structural drawings convey important details to the Builder or Contractor including steel fixing for reinforced concrete, section sizes, bolting and welding details for steel framed construction, beam sizes and connection details for engineered timber structures, columns, piers, footings, bracing and other essential information.
